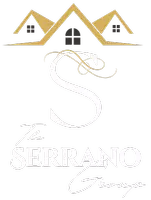For more information regarding the value of a property, please contact us for a free consultation.
16511 SW 1st St Pembroke Pines, FL 33027
Want to know what your home might be worth? Contact us for a FREE valuation!

Our team is ready to help you sell your home for the highest possible price ASAP
Key Details
Sold Price $935,000
Property Type Single Family Home
Sub Type Single Family Residence
Listing Status Sold
Purchase Type For Sale
Square Footage 3,156 sqft
Price per Sqft $296
Subdivision Pembroke Shores
MLS Listing ID A11644876
Sold Date 05/06/25
Style Detached,Two Story
Bedrooms 5
Full Baths 2
Half Baths 1
Construction Status Resale
HOA Fees $204/qua
HOA Y/N Yes
Year Built 1997
Annual Tax Amount $3,484
Tax Year 2023
Contingent 3rd Party Approval
Lot Size 6,072 Sqft
Property Sub-Type Single Family Residence
Property Description
Stunning fully remodeled home with high-end finishes and thoughtful upgrades throughout! Features include a new Diamond Brite pool finish, remodeled kitchen with 42” wood cabinets and granite countertops, updated bathrooms with dual sinks and glass shower, upgraded electric panel with EV charging capability, and a freshly painted interior/exterior. Enjoy porcelain tile flooring, volume ceilings, and a spacious primary suite with a connecting room—perfect for a home office or nursery. Newer roof, A/C, water heater, and refinished garage floor. Outdoor living shines with a gazebo and a beautifully updated pool area—perfect for entertaining!
Location
State FL
County Broward
Community Pembroke Shores
Area 3980
Direction Pembroke Pines Blvd west to south on 168 Ave to east on SW 1 court, left to SW street to right to address.
Interior
Interior Features Entrance Foyer, First Floor Entry, Garden Tub/Roman Tub, High Ceilings, Living/Dining Room, Pantry, Split Bedrooms, Separate Shower, Walk-In Closet(s)
Heating Central
Cooling Central Air
Flooring Ceramic Tile, Hardwood, Wood
Appliance Dryer, Dishwasher, Electric Range, Electric Water Heater, Disposal, Ice Maker, Microwave, Refrigerator, Washer
Exterior
Exterior Feature Fence, Lighting, Porch
Garage Spaces 2.0
Pool In Ground, Pool
Community Features Street Lights
Utilities Available Cable Available
View Pool
Roof Type Spanish Tile
Porch Open, Porch
Garage Yes
Private Pool Yes
Building
Lot Description Sprinklers Automatic, Sprinkler System, < 1/4 Acre
Faces South
Story 2
Sewer Public Sewer
Water Other
Architectural Style Detached, Two Story
Level or Stories Two
Structure Type Block
Construction Status Resale
Others
Pets Allowed No Pet Restrictions, Yes
Senior Community No
Tax ID 514017040240
Security Features Smoke Detector(s)
Acceptable Financing Cash, Conventional, VA Loan
Listing Terms Cash, Conventional, VA Loan
Financing Conventional
Special Listing Condition Listed As-Is
Pets Allowed No Pet Restrictions, Yes
Read Less
Bought with Motion Realty Group LLC
"Molly's job is to find and attract mastery-based agents to the office, protect the culture, and make sure everyone is happy! "





