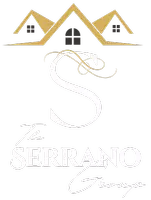For more information regarding the value of a property, please contact us for a free consultation.
141 W Bayridge Dr Weston, FL 33326
Want to know what your home might be worth? Contact us for a FREE valuation!

Our team is ready to help you sell your home for the highest possible price ASAP
Key Details
Sold Price $820,000
Property Type Single Family Home
Sub Type Single Family Residence
Listing Status Sold
Purchase Type For Sale
Square Footage 2,192 sqft
Price per Sqft $374
Subdivision Sector 4 - 1St Addition
MLS Listing ID A11659953
Sold Date 03/14/25
Style Detached,Two Story
Bedrooms 5
Full Baths 3
Half Baths 1
Construction Status Effective Year Built
HOA Fees $161/qua
HOA Y/N Yes
Year Built 1992
Annual Tax Amount $12,482
Tax Year 2023
Contingent Pending Inspections
Lot Size 8,372 Sqft
Property Sub-Type Single Family Residence
Property Description
This beautiful large spacious home features 5 bedroom, 3.5 bath, 2 car garage on waterfront located in The Lakes Community. New Roof 8/2024 & Hurricane Impacted Windows 8/2024. High ceilings, updated kitchen & bathrooms, new tile flooring & carpet throughout, in-ground jacuzzi. Master bedroom & bath are on the first floor with separate tub & shower, with access to patio. Upstairs are the remaining 4 bedrooms & 2 jack & jill bathrooms. Great A-rated school districts , Community Pool, Playground and Soccer Field, Play Areas, Easy Access to Parks, Fabulous Restaurants, Terrific Shopping. Close to major highways and Cleveland Clinic.
Location
State FL
County Broward
Community Sector 4 - 1St Addition
Area 3890
Interior
Interior Features First Floor Entry, High Ceilings, Kitchen/Dining Combo, Main Level Primary, Split Bedrooms, Separate Shower, Walk-In Closet(s)
Heating Central, Electric
Cooling Central Air, Ceiling Fan(s), Electric
Flooring Carpet, Tile
Window Features Blinds
Appliance Dryer, Dishwasher, Electric Range, Electric Water Heater, Disposal, Microwave, Refrigerator, Washer
Exterior
Exterior Feature Patio
Parking Features Attached
Garage Spaces 2.0
Pool None, Community
Community Features Gated, Maintained Community, Pool
Utilities Available Cable Available
Waterfront Description Lake Front
View Y/N Yes
View Lake
Roof Type Flat,Tile
Porch Patio
Garage Yes
Private Pool Yes
Building
Lot Description < 1/4 Acre
Faces East
Story 2
Sewer Public Sewer
Water Public
Architectural Style Detached, Two Story
Level or Stories Two
Structure Type Block
Construction Status Effective Year Built
Schools
Elementary Schools Eagle Point
Middle Schools Tequesta Trace
High Schools Cypress Bay
Others
Pets Allowed Conditional, Yes
HOA Fee Include Common Area Maintenance,Recreation Facilities,Security
Senior Community No
Tax ID 504006030040
Security Features Gated Community
Acceptable Financing Cash, Conventional, FHA, VA Loan
Listing Terms Cash, Conventional, FHA, VA Loan
Financing Cash
Special Listing Condition Corporate Listing
Pets Allowed Conditional, Yes
Read Less
Bought with London Foster Realty
"Molly's job is to find and attract mastery-based agents to the office, protect the culture, and make sure everyone is happy! "





