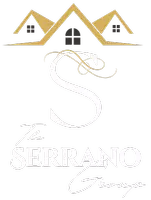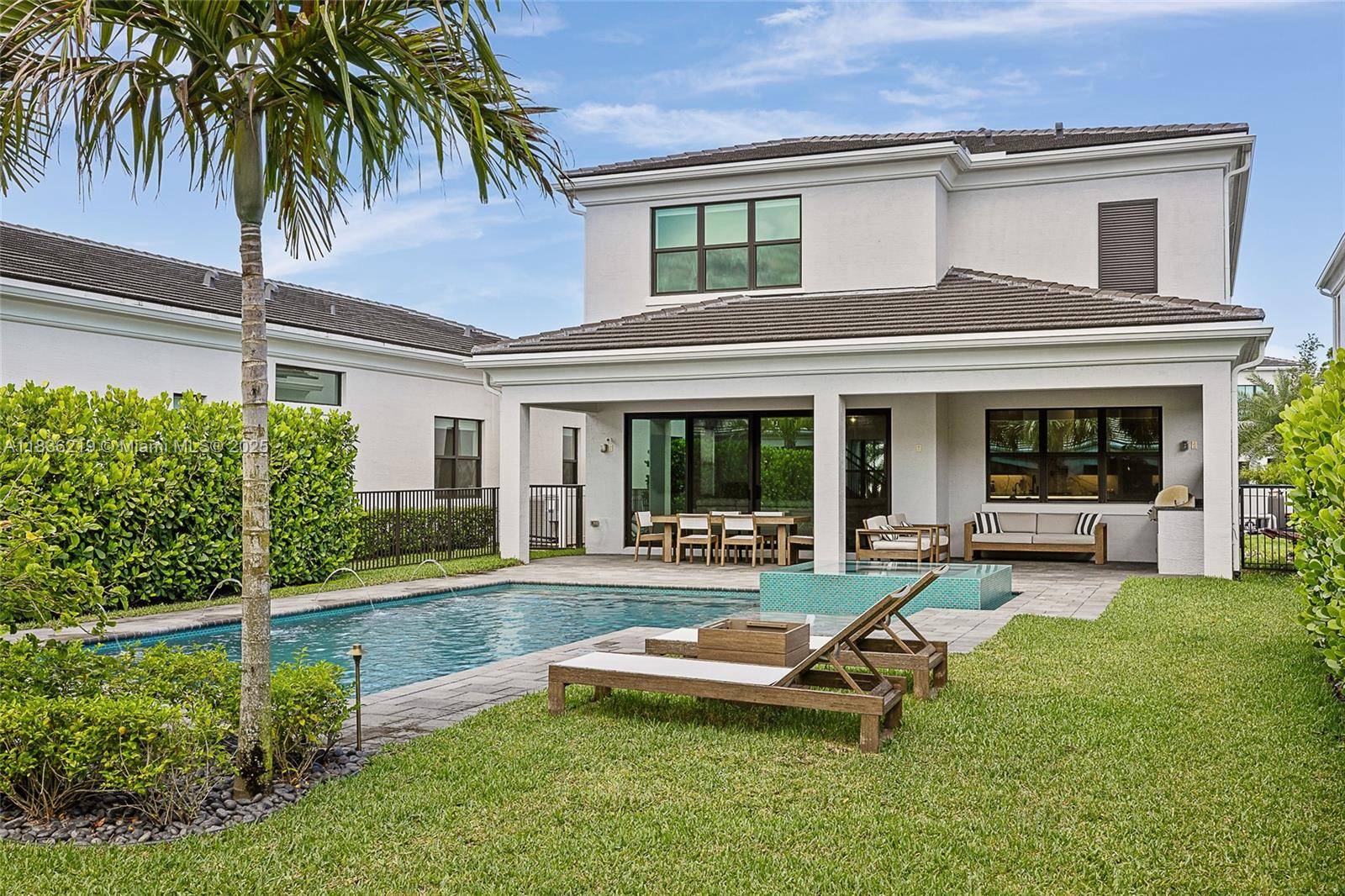13467 Artisan Cir Palm Beach Gardens, FL 33418
4 Beds
5 Baths
3,599 SqFt
UPDATED:
Key Details
Property Type Single Family Home
Sub Type Single Family Residence
Listing Status Active
Purchase Type For Sale
Square Footage 3,599 sqft
Price per Sqft $611
Subdivision Artistry
MLS Listing ID A11836219
Style Contemporary/Modern,Two Story
Bedrooms 4
Full Baths 4
Half Baths 1
Construction Status Resale
HOA Fees $522/mo
HOA Y/N Yes
Year Built 2023
Annual Tax Amount $26,916
Tax Year 2024
Lot Size 7,296 Sqft
Property Sub-Type Single Family Residence
Property Description
Location
State FL
County Palm Beach
Community Artistry
Area 5320
Direction Hood Road West to Artistry Community which is located on the North side of the street. Pull up to gate and the security guard will grant access.
Interior
Interior Features Breakfast Bar, Built-in Features, Convertible Bedroom, Closet Cabinetry, Dual Sinks, Eat-in Kitchen, Family/Dining Room, French Door(s)/Atrium Door(s), First Floor Entry, High Ceilings, Kitchen Island, Custom Mirrors, Pantry, Sitting Area in Primary, Split Bedrooms, Bar, Walk-In Closet(s), Central Vacuum, Loft
Heating Central, Electric
Cooling Central Air, Ceiling Fan(s), Electric
Flooring Hardwood, Tile, Wood
Window Features Blinds,Impact Glass
Appliance Built-In Oven, Dryer, Dishwasher, Gas Range, Ice Maker, Microwave, Refrigerator, Washer
Exterior
Exterior Feature Fence, Outdoor Grill, Patio
Garage Spaces 2.0
Pool Gunite, Heated, Other, Pool, Community
Community Features Clubhouse, Fitness, Other, Park, Pool, Street Lights, Sidewalks
View Other, Pool
Roof Type Concrete
Porch Patio
Garage Yes
Private Pool Yes
Building
Lot Description < 1/4 Acre
Faces West
Story 2
Sewer Public Sewer
Water Public
Architectural Style Contemporary/Modern, Two Story
Level or Stories Two
Structure Type Block
Construction Status Resale
Schools
Elementary Schools Marsh Pointe Elementary
Middle Schools Watson B. Duncan
High Schools William T Dwyer
Others
Pets Allowed Conditional, Yes
HOA Fee Include Common Area Maintenance,Cable TV,Maintenance Grounds,Security,Trash
Senior Community No
Tax ID 52424126080003490
Security Features Smoke Detector(s)
Acceptable Financing Cash, Conventional
Listing Terms Cash, Conventional
Pets Allowed Conditional, Yes
Virtual Tour https://www.propertypanorama.com/instaview/mia/A11836219
"Molly's job is to find and attract mastery-based agents to the office, protect the culture, and make sure everyone is happy! "







